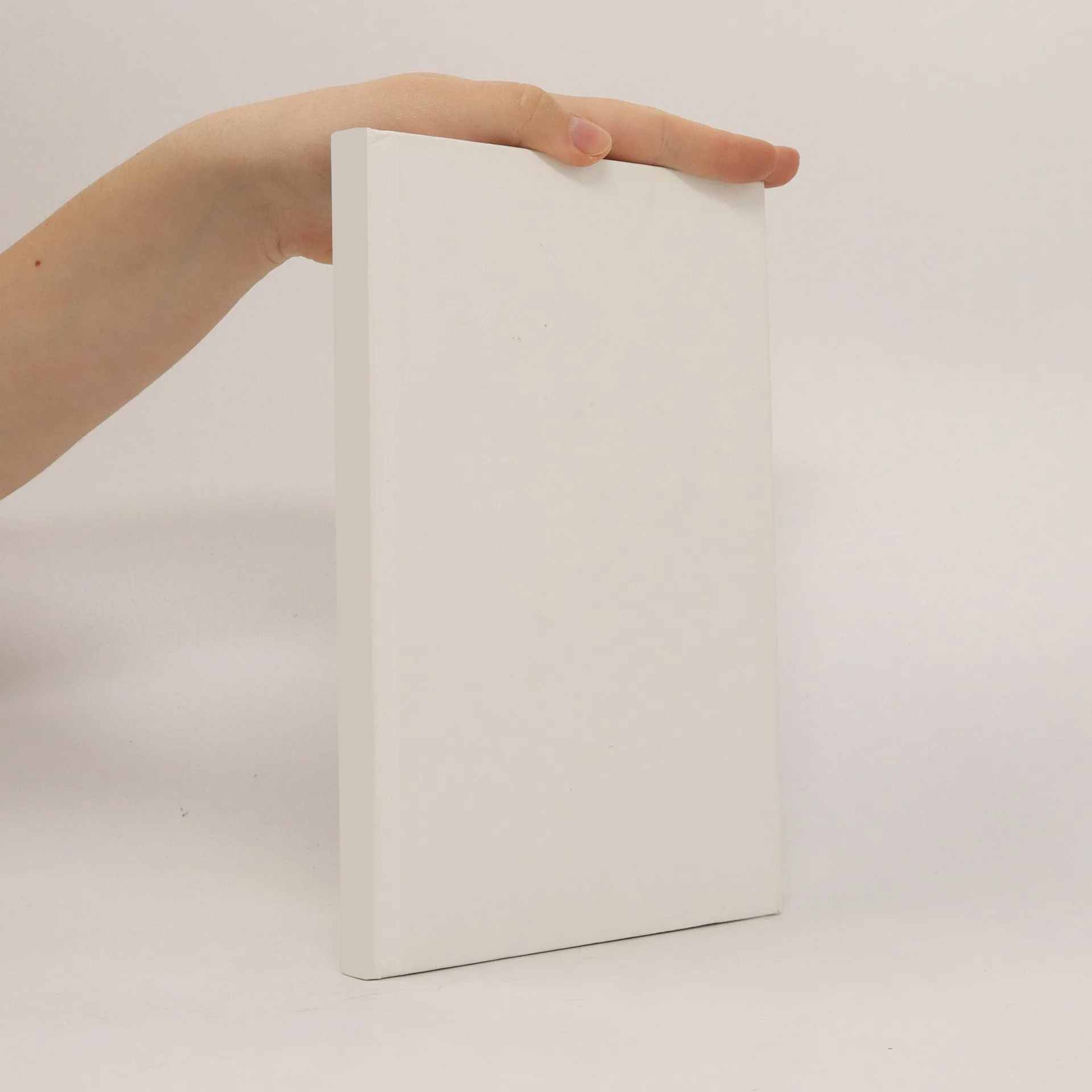
More about the book
Die Untersuchung einer fast 2.000 m² großen Fläche östlich des Aachener Domes ergänzt das frühere Bild in vielfacher Hinsicht. Die Mauern 129 und 137 stammen aus römischer Zeit und belegen eine große Umfassungsmauer, die die Büchel- und Münsterthermen umschloss. Die Analyse von Raum 147 bestätigte die bisherige Datierung der Büchelthermen und lieferte wichtige Hinweise zur Nutzungsdauer der Thermenanlage bis in die 2. Hälfte des 4. Jahrhunderts n. Chr. Dies wird auch durch die Keller belegt, die in spätrömischer Zeit neben den Thermen und der Umfassungsmauer errichtet wurden. Aus dem späten Mittelalter wurde der massive Wohnturm 139 gefunden, der in Übereinstimmung mit historischen Quellen die Existenz mehrerer wehrhafter Familiensitze in der Grabungsfläche belegt. Die Hausgrundrisse aus der Renaissance und frühen Neuzeit zeigen die Entwicklung im Wohnbau von großen, wehrhaften Bauten hin zu kleineren Bürgerhäusern ohne Wehrfunktion sowie den Wandel von Stein- zu Ziegelbauweise.
Book purchase
Stadtkerngrabung in der Aachener Innenstadt, Gjergj Frashëri
- Language
- Released
- 2009
- product-detail.submit-box.info.binding
- (Paperback)
Payment methods
No one has rated yet.