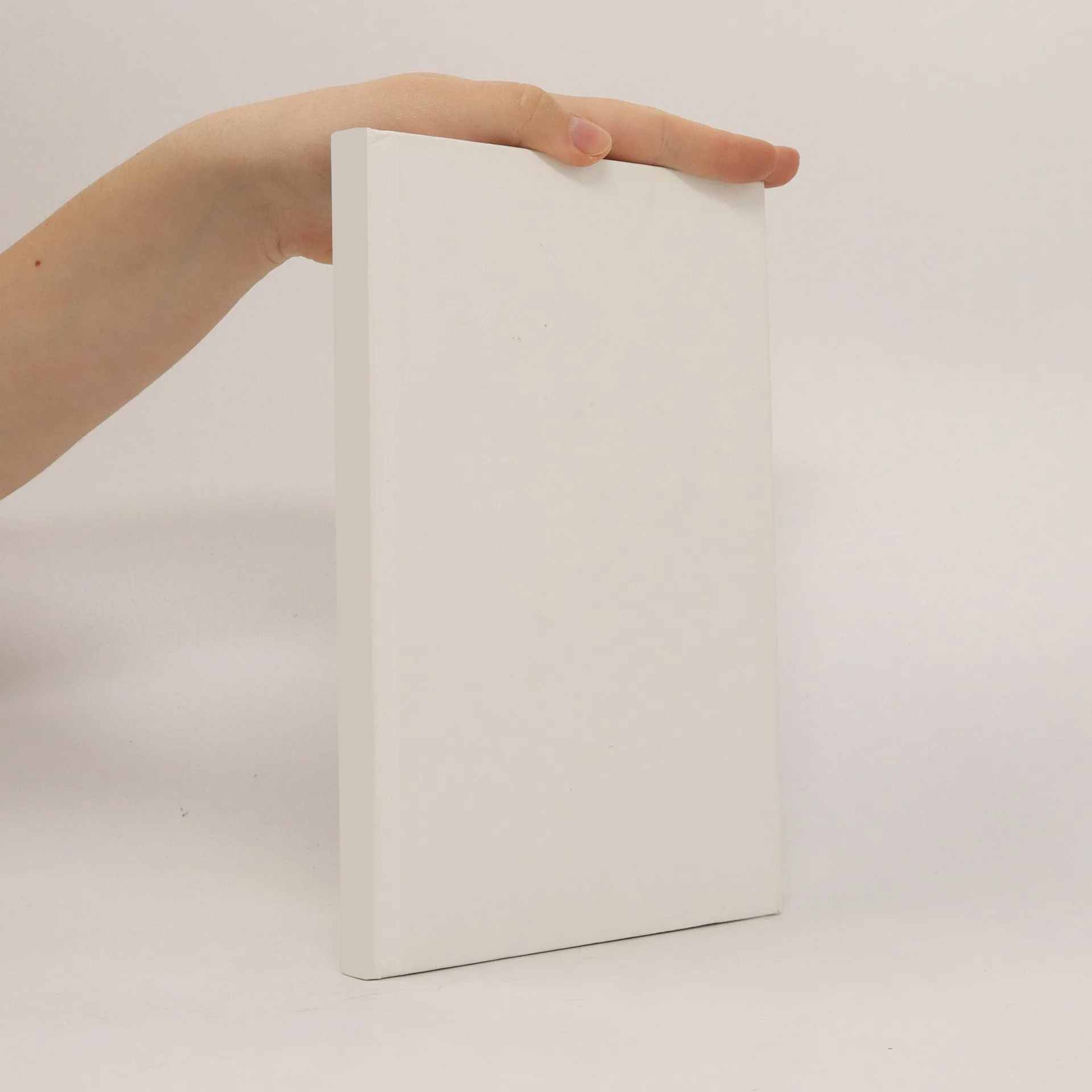
More about the book
Architects and building designers are increasingly focused on sustainability, energy, and resource efficiency, which have become crucial to building quality. The research project Young Cities addresses these issues by developing urban design and architecture in the semi-arid regions of Iran, particularly on the outskirts of Tehran. The project aims to create a vibrant city that accommodates a growing population with adequate residential space, infrastructure, and public facilities. A team of architects has designed various pilot projects, including residential buildings, an office building, and a vocational training facility. The latter serves as a model for demonstrating sustainability and energy efficiency while also addressing social and cultural needs. The project incorporates diverse energy efficiency strategies, covering both architectural and construction aspects. This guidebook serves as a practical handbook for designing, planning, and operating vocational training buildings, emphasizing high-quality, cost-effective, and economically efficient solutions. It outlines the importance of energy-efficient architecture, sustainable design principles, planning methods, innovative building materials, and provides an overview of the architectural pilot. This resource is essential for architects and designers focused on climate-adapted architecture and offers ideas for creating a LIFEcenter for vocational training and related a
Book purchase
Guidelines for the sustainable and energy efficient architecture of the LIFEcenter, Andrea Böhm
- Language
- Released
- 2013
Payment methods
No one has rated yet.