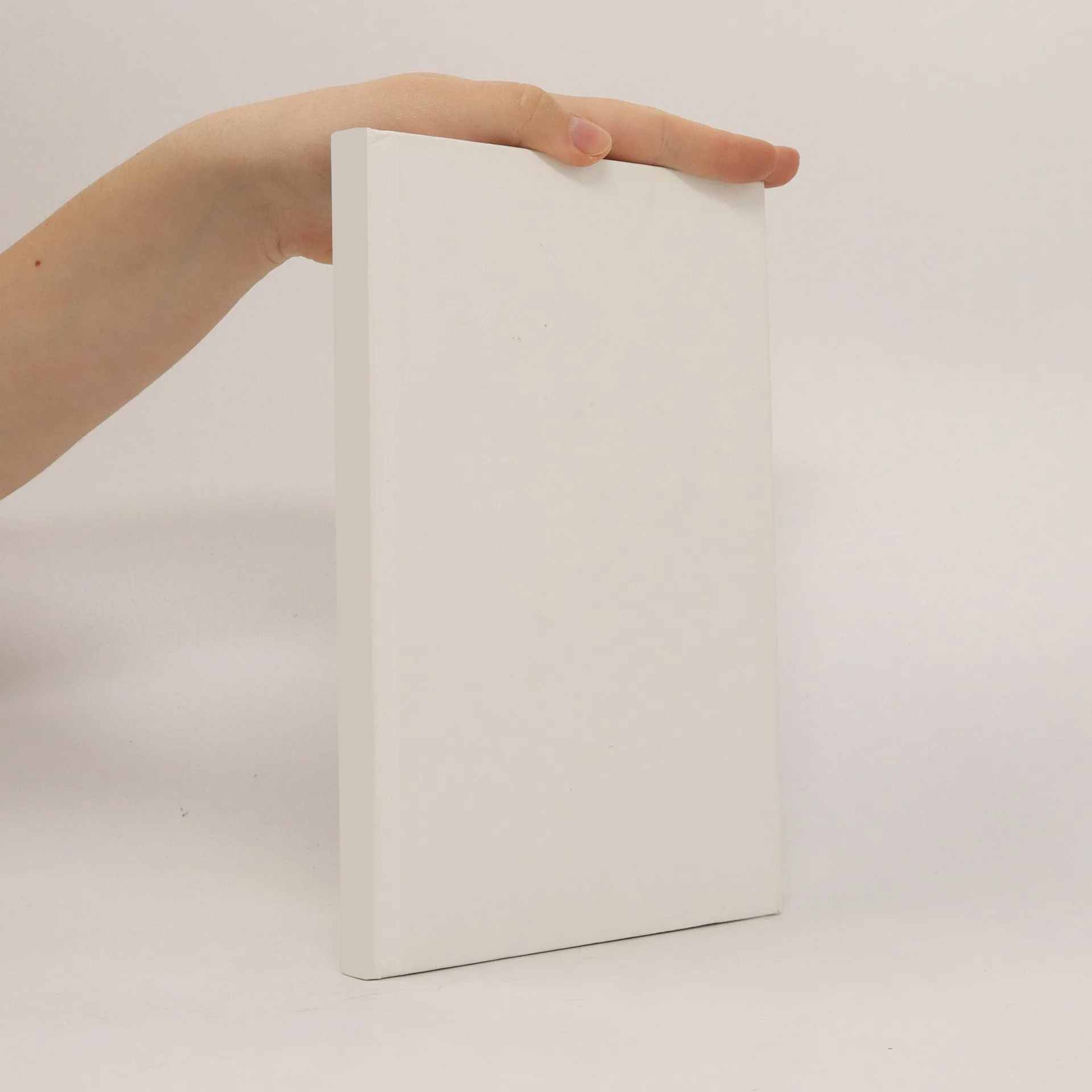
Parameters
More about the book
The LBK site at Mold is a settlement of medium size, of which around 1.44 hectares were systematically investigated between 1995 and 2007. This revealed 20 house plans. Four of these are so-called tripartite buildings, and of these two are among the largest of their kind known in central Europe. The detailed description of these house plans and the surrounding pits makes up a large part of the present volume. This is followed by an in-depth analysis of the buildings and their reconstruction, as well as a further comparative study of key characteristics of the different house types. For the pits, the investigation of fill patterns in combination with finds distribution analysis has provided very interesting results. The pottery of houses 1 - 4, i. e. of the earliest part of the site, has already been described in part 1 [IA 115, 2010] in conjunction with several scientific and further individual analyses. The present volume includes the description and thorough analysis of the pottery from the central area of the site [houses 5 - 10 and 12] and its results, together with the study of the cut features, are central for clarifying the settlement‘s internal chronology. A rather idiosyncratic pattern was revealed, showing groups of serval contemporary and adjacent houses, whose distance to each other slowly increased over time. In addition, the settlement area as a whole shifted from the north-west to the south-east.
Book purchase
Häuser, innere Chronologie und Siedlungsstruktur, Eva Lenneis
- Language
- Released
- 2019
- product-detail.submit-box.info.binding
- (Hardcover)
Payment methods
No one has rated yet.